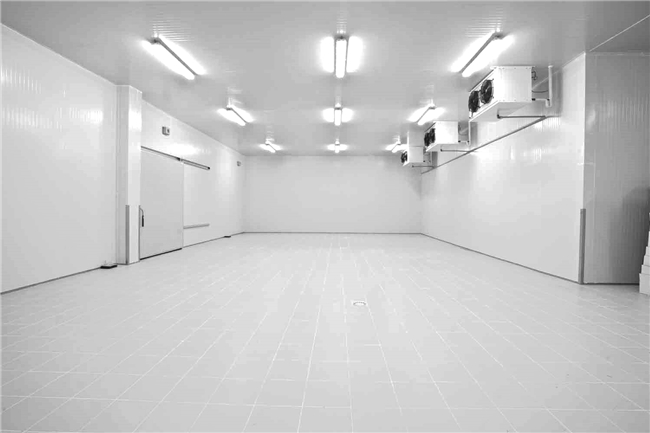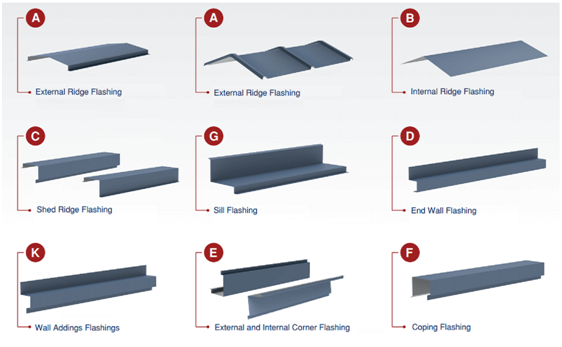| Color: | |
|---|---|
| Availability: | |
| Quantity: | |

Cold Room Panels are composed of 3 layers, the external and internal is galvanized sheet or Aluminum sheets, and core materials used high density polyurethane foam. Thanks to their good thermal insulation properties, it can be applied in projects that required very high heat insulation performanece, like cold storage, cool room ,freezer, refrigerating workshop construction.
SPECIFICATIONS

Panel Thickness | 50, 75, 100, 150, 200 |
Standard Facings | Steel sheet coated with polyester paint, 25µm Hign Zinc sheet with Zn 50 – Zn 180g Stainless steel |
Core Material Density | 40 [kg/m³] ±2kg/m³ |
Thermal Conductivity | 0.022 [W/mK] |
Acoustic Insulation | 30 [dB] |
Standard Length | 2m-12m |
Effective width | 500-1150mm |
Fire resistance | Non-flammable |

Cold Room Panels are composed of 3 layers, the external and internal is galvanized sheet or Aluminum sheets, and core materials used high density polyurethane foam. Thanks to their good thermal insulation properties, it can be applied in projects that required very high heat insulation performanece, like cold storage, cool room ,freezer, refrigerating workshop construction.
SPECIFICATIONS

Panel Thickness | 50, 75, 100, 150, 200 |
Standard Facings | Steel sheet coated with polyester paint, 25µm Hign Zinc sheet with Zn 50 – Zn 180g Stainless steel |
Core Material Density | 40 [kg/m³] ±2kg/m³ |
Thermal Conductivity | 0.022 [W/mK] |
Acoustic Insulation | 30 [dB] |
Standard Length | 2m-12m |
Effective width | 500-1150mm |
Fire resistance | Non-flammable |
PU/PIR Cold Room Panels

PU/PIR insulation core
Good heat insultion performence
Vertical or horizontal installation
Standard lengths are from 2 m to 10 m (max. 12 m)
Thickness of insulation core 50, 75, 100, 150, and 200 mm
PU/PIR Cold Room Panels

PU/PIR insulation core
Good heat insultion performence
Vertical or horizontal installation
Standard lengths are from 2 m to 10 m (max. 12 m)
Thickness of insulation core 50, 75, 100, 150, and 200 mm

PU/PIR COLDROOM PANEL are applied as external walls and internal division walls, installed vertically or horizontally on single- or multi-span structure.
Industrial buildings.
Steel frame structure buildings
Store houses and logistic centres
Commercial buildings and offices
Fire Rated Buildings
Agricultural objects
Sport halls
Logistics centers
INSTALLATION VIDEO
1, First of all, it must carry on the construction preparation before installation, include personnel, materials, etc. All will be well prepared.
2, Before the installation of cold room panel, it should check whether the verticality and levelness of metope purlin installation requirements, wall frame column vertical degree meets the requirement.
3, It should first mounting plate bottom water retaining plate and the bottom of the window to block water board, water retaining plate and roof frame beam connection with self tapping screw fixation.
4, Cold room panel links with ground.

PU/PIR COLDROOM PANEL are applied as external walls and internal division walls, installed vertically or horizontally on single- or multi-span structure.
Industrial buildings.
Steel frame structure buildings
Store houses and logistic centres
Commercial buildings and offices
Fire Rated Buildings
Agricultural objects
Sport halls
Logistics centers
INSTALLATION VIDEO
1, First of all, it must carry on the construction preparation before installation, include personnel, materials, etc. All will be well prepared.
2, Before the installation of cold room panel, it should check whether the verticality and levelness of metope purlin installation requirements, wall frame column vertical degree meets the requirement.
3, It should first mounting plate bottom water retaining plate and the bottom of the window to block water board, water retaining plate and roof frame beam connection with self tapping screw fixation.
4, Cold room panel links with ground.
Store Dedicated technical support is available throught the building cycle, pre- and manufacture.
Contact us for complimentary services including:
U Value/ Condensation risk calculation, bespoke construction detail, advice on fire & accoustic performance, panel spans, fastener & roof drainage calculations, optimised lighting designs, building energy modelling & Installation Training.

Store Dedicated technical support is available throught the building cycle, pre- and manufacture.
Contact us for complimentary services including:
U Value/ Condensation risk calculation, bespoke construction detail, advice on fire & accoustic performance, panel spans, fastener & roof drainage calculations, optimised lighting designs, building energy modelling & Installation Training.

The popular color as bellow for basic choice, or any other required on RAL Color
The popular color as bellow for basic choice, or any other required on RAL Color